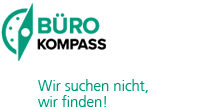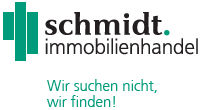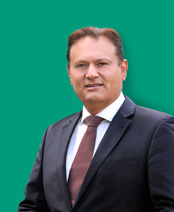Exposé
High-quality office spaces at Loopsite 32
 Raised floor
Raised floor
 Cooling / air cond. system: Air conditioning/cooling system optional
Cooling / air cond. system: Air conditioning/cooling system optional
 Cabling
Cabling
 Sunshades
Sunshades
 Lighting: Suspended / floor lamp
Lighting: Suspended / floor lamp
Units
| Unit/Storey | MB 1c | MB 2 | MB 2c | MB 3c | MB 4c | MB 5c | Total |
| EG | 360 sqm 22,00 €/sqm | – | 303 sqm 22,00 €/sqm | 531 sqm 22,00 €/sqm | 497 sqm 22,00 €/sqm | 426 sqm 22,00 €/sqm | 2.117 sqm |
| 1. OG | 492 sqm 22,00 €/sqm | – | 357 sqm 22,00 €/sqm | 751 sqm 22,00 €/sqm | – | – | 1.600 sqm |
| 2. OG | – | 353 sqm 23,00 €/sqm | – | 804 sqm 22,00 €/sqm | 571 sqm 22,00 €/sqm | 509 sqm 22,00 €/sqm | 2.237 sqm |
| 3. OG | – | – | – | 740 sqm 22,00 €/sqm | – | – | 740 sqm |
| 4. OG | – | – | – | 677 sqm 22,00 €/sqm | 632 sqm 23,00 €/sqm | 510 sqm 23,00 €/sqm | 1.819 sqm | Total | 852 sqm | 353 sqm | 660 sqm | 3.503 sqm | 1.700 sqm | 1.445 sqm | 8.513 sqm |
Details
Description
The office building No. 32 was built in 2001 and is part of the campus are in Munich-Giesing / Ramersdorf.
The light-filled office spaces are opened up by modern lifts and have a high quality set. The dividing spaces will be done after the wishes of the new tenant. They are offering raised floor, CAT 7 cabling, lighting (floor and ceiling lights), electric external sun protection, noise protection elements in the office space, disabled-accessible toilets (incl. Emergency call system) and kitchenettes. There is a connection to the cold water pipe network to allow tenants the opportunity for a tenants retrofitting cooling. Furthermore, an intercom system with electric door opener is located at the main entrance, possible to retrofit video camera modules. The grid dimension is 1.35 m, the clear height between 2.75 to 3.00 m on the ground and about 3.00 m on the upper floors. On the campus area there are two casinos and a conference area, which is available for all companies. There are sufficient parking spaces in the parking garage and in the garage rented.
Energy certificate
Heating / firing:Access and infrastructure







Notes
If you click on this card, a request will be sent to Google with your IP address Privacy Information
You can change this under privacy settings.




